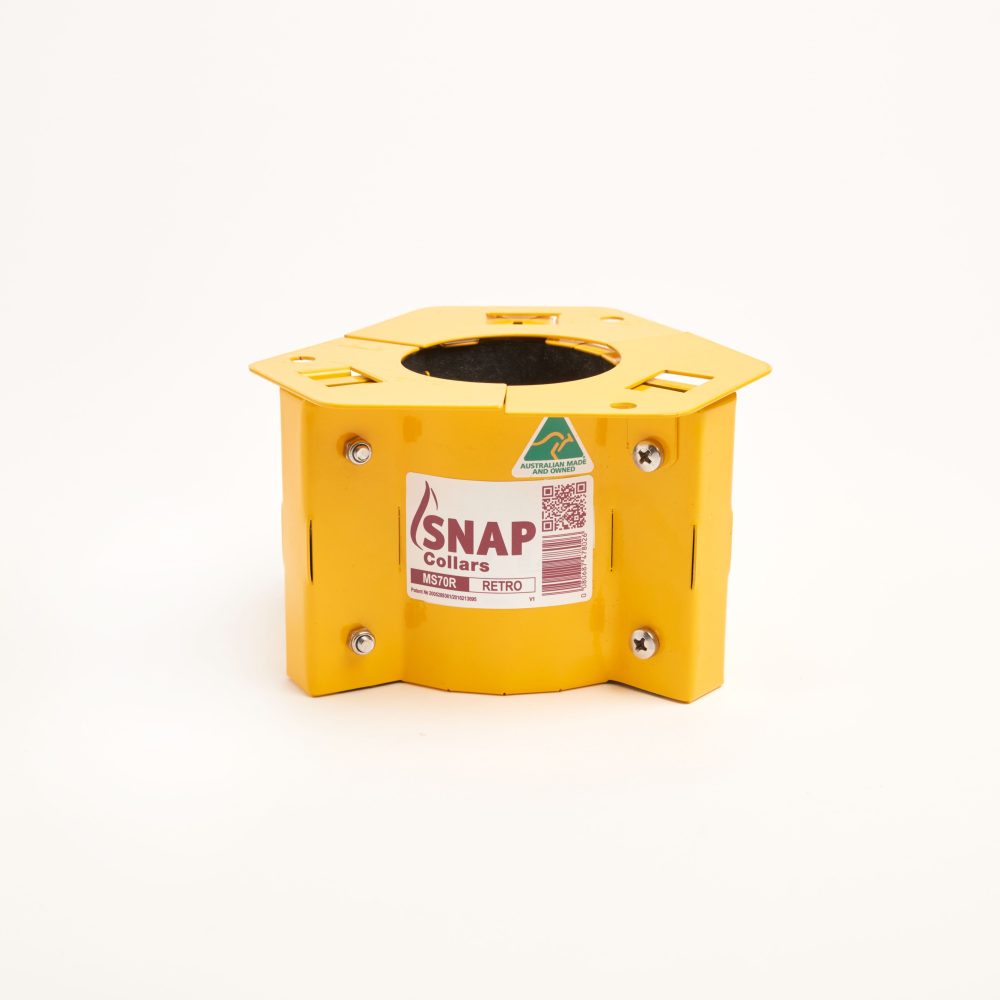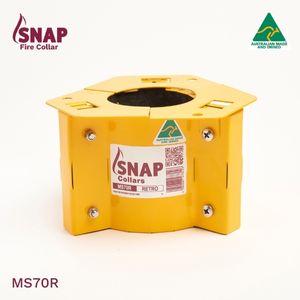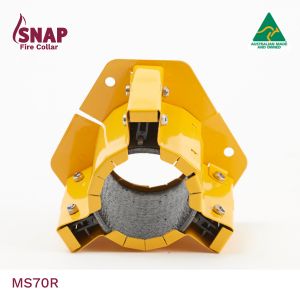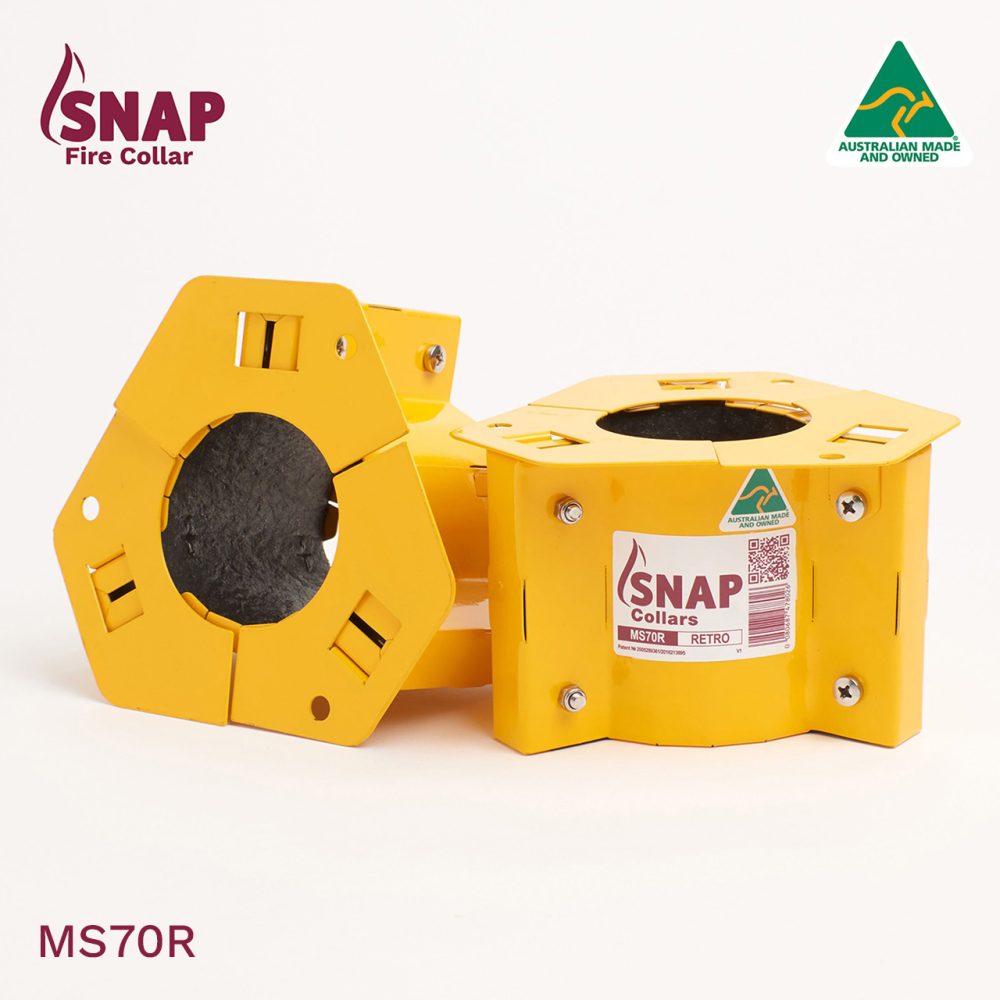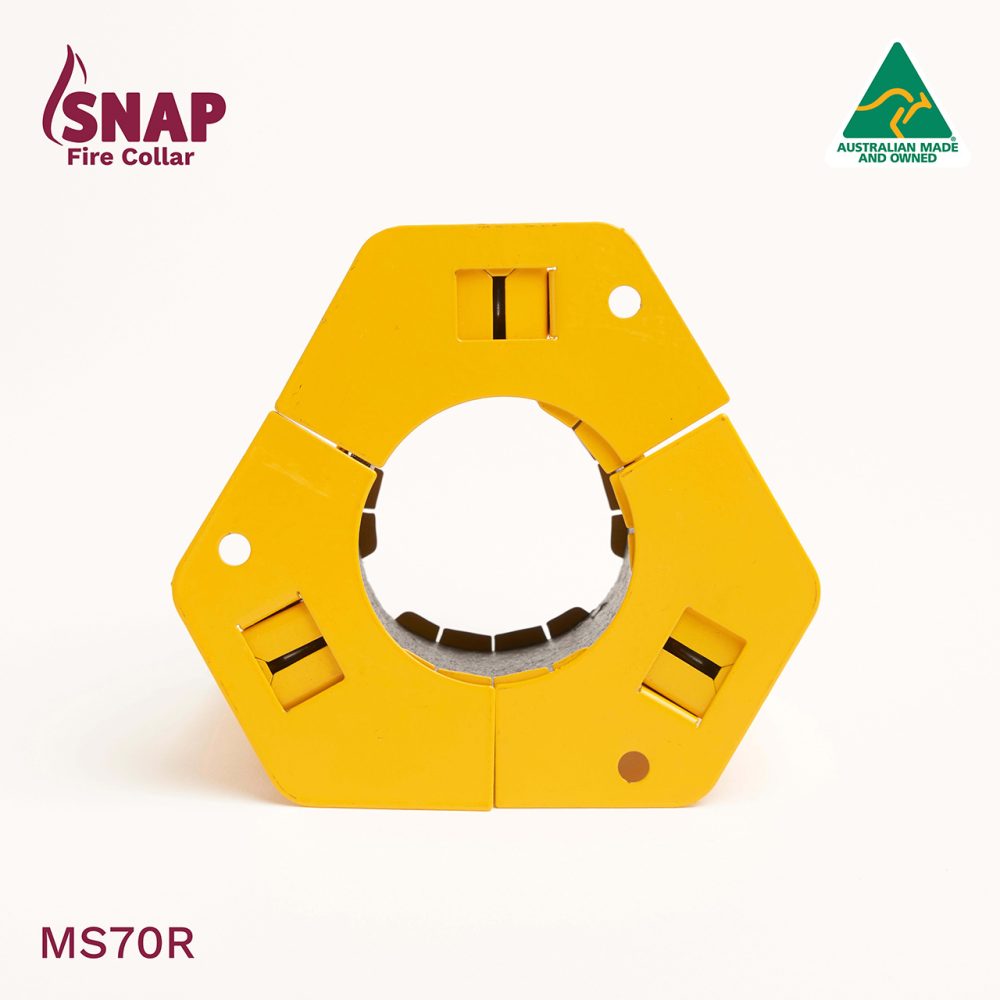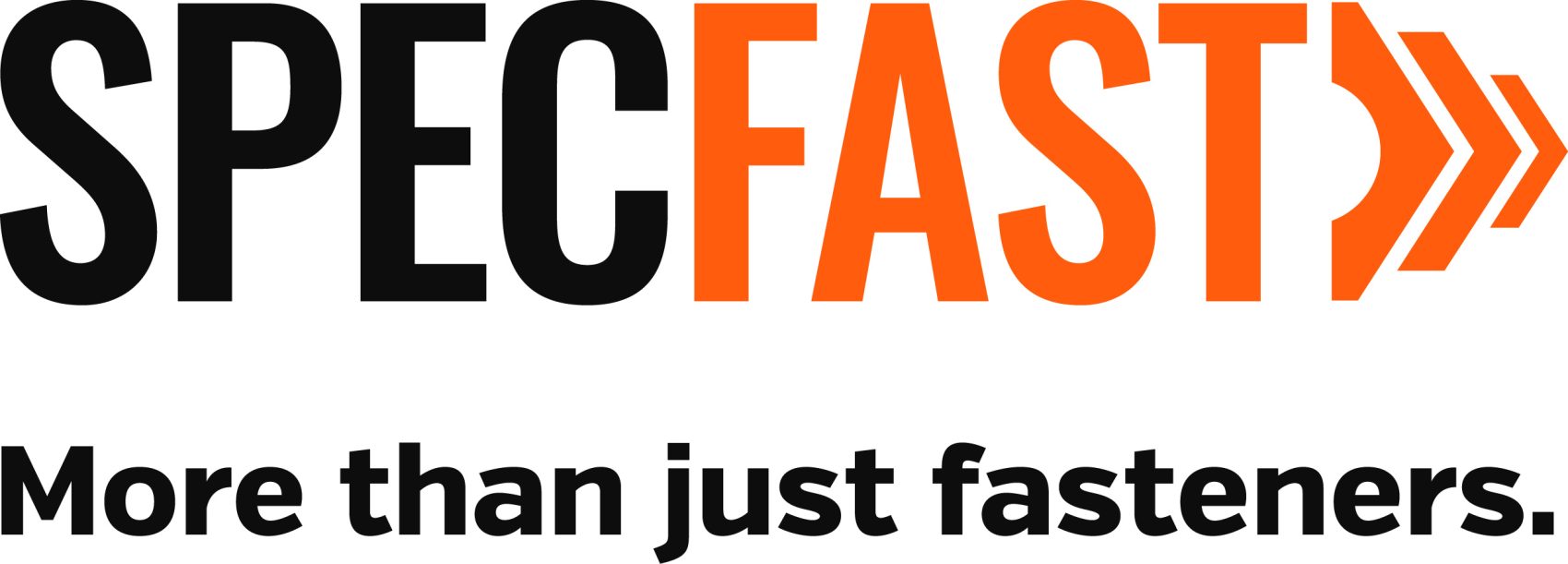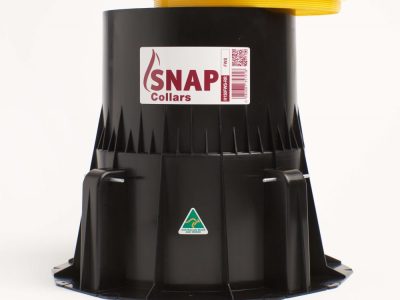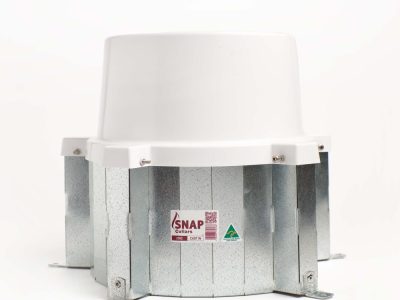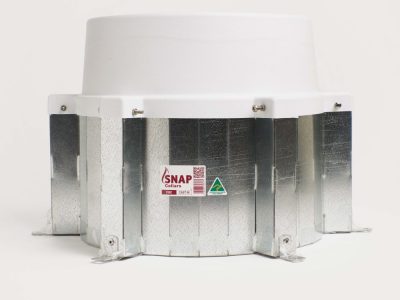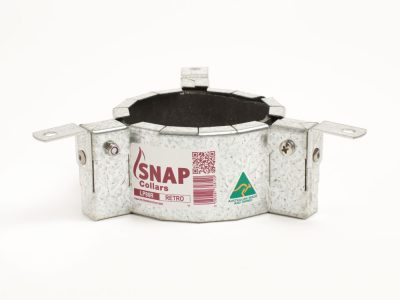Documentation
Wall Systems – 40mm Collar Separation Flange to Flange
Cable in Conduit in Plasterboard Lined Steel Stud Walls
| Service | Detail | FRL | |||
|---|---|---|---|---|---|
| Symmetrically Lined Stud Wall | |||||
| ≥1x13mm Sheets each side | ≥1x16mm Sheets each side | ≥2x13mm Sheets each side | ≥2x16mm Sheets each side | ||
| Mix services | Various cable combinations from below with or without PVC conduit in the collar. Only one conduit allowed in the collar | -/60/60 | -/90/60 | -/120/120 | -/120/120 |
| One PVC Conduit (DN 20-50mm) | 1.6mm to 2.85mm wall thickness | -/60/60 | -/90/60 | -/120/120 | -/180/120 |
| Data and Comms Cables (Cat5e, Cat6, Cat7, RG6) | 1 to 100 cables With or without PVC conduit in the collar (Refer to line 2 for conduit details) | -/60/60 | -/90/60 | -/120/120 | -/180/120 |
| 1 to 100 cables Without PVC conduit in the collar (Refer to line 2 for conduit details) | -/60/60 | -/90/60 | -/120/120 | -/180/180 | |
| Fibre optic cables (12F NBN) | 1 to full of cables With or without PVC conduit in the collar (Refer to line 2 for conduit details) | -/60/60 | -/90/60 | -/120/120 | -/180/120 |
| Power Cables (max 16mm² 3C+E Cables) | 1 to full of cables With PVC conduit in the collar (Refer to line 2 for conduit details) | -/60/60 | -/90/60 | -/120/120 | -/180/120 |
| 1 to full in collar Without PVC conduit in the collar (Refer to line 2 for conduit details) | -/60/60 | -/90/90 | -/120/120 | -/180/180 | |
| For sealing around annular gap use Snap Fire Seal FRAS. See sealant details in Snap Fire Seal FRAS. See sealant details in FCO3397 | |||||
Lagged Pipes in Plasterboard Lined Steel Stud Walls
| Service | Lagging Type | Lagging Thickness | FRL | |||
|---|---|---|---|---|---|---|
| Symmetrically Lined Stud Wall | ||||||
| ≥1x13mm Sheets each side | ≥1x16mm Sheets each side | ≥2x13mm Sheets each side | ≥2x16mm Sheets each side | |||
| One set of Paircoil (Min. 1/4" & 3/8" Max. 3/8" & 3/4") | PE Foam | 9-15mm | -/60/60 | -/90/60 | -/120/120 | -/120/120 |
| Thermotec E-Flex | 9-25mm | |||||
| Foilflex or Sekisui Foam (Foil faced) | 25mm | |||||
| One lagged copper/steel pipe (1/4" to 3/4") | PE Foam | 9-15mm | -/60/60 | -/90/60 | -/120/120 | -/180/120 |
| Thermotec E-Flex | 9-25mm | |||||
| Foilflex or Sekisui Foam (Foil faced) | 25mm | |||||
| One 1" lagged copper/steel pipe (max 1.22mm wall thickness) | Thermotec E-Flex | 9-25mm | -/60/60 | -/90/60 | -/120/120 | -/180/120 |
| Foilflex or Sekisui Foam (Foil faced) | 25mm | |||||
| One lagged PN12 PVC pipe (max. 32mm) | Armaflex FRV | 19-25mm | -/60/60 | -/90/60 | -/120/120 | -/180/120 |
| Foilflex or Sekisui Foam (Foil faced) | 25mm | |||||
| For sealing around annular gap use Snap Fire Seal FRAS. See sealant details in FCO3397 | ||||||
Cable in Conduit in Rigid Walls
| Service | Detail | FRL | |||
|---|---|---|---|---|---|
| 75mm Hebel (single mesh) | 75mm Hebel (caged mesh) | 78mm Speedpanel w/ 13mm patch each side | ≥120mm Concrete or Masonary Wall | ||
| Mix services | Various cable combinations from below with or without conduit in the collar. Only one conduit allowed in the collar | -/90/90 | -/120/90 | -/120/90 | -/120/120 |
| One PVC Conduit (DN 20-50mm) | 1.6mm to 2.85mm wall thickness | -/90/90 | -/120/120 | -/120/120 | -/120/120 |
| Data and Comms Cables (Cat5e, Cat6, Cat7, RG6) | 1 to 100 cables With or without PVC conduit in the collar (Refer to line 2 for conduit details) | -/90/90 | -/120/120 | -/120/120 | -/120/120 |
| 1 to full Cables With or without PVC conduit in the collar (Refer to line 2 for conduit details) | -/90/90 | -/120/120 | -/120/120 | -/120/120 | |
| Fibre optic cables (12F NBN) | 1 to full in collar or in conduit With PVC conduit in the collar (Refer to line 2 for conduit details) | -/90/90 | -/120/120 | -/120/120 | -/120/120 |
| Power Cables (Max 16mm² 3C+E Cables) | 1 to full in collar Without PVC conduit in the collar (Refer to line 2 for conduit details) | -/90/90 | -/120/90 | -/120/90 | -/120/120 |
| For sealing around annular gap use Snap Fire Seal FRAS. See sealant details in FCO3397 | |||||
Lagged Pipes in Rigid Walls
| Service | Lagging Type | Lagging Thickness | FRL | |||
|---|---|---|---|---|---|---|
| 75mm Hebel (single mesh) | 75mm Hebel (caged mesh) | 78mm Speedpanel w/ 13mm patch each side | ≥120mm Concrete or Masonary Wall | |||
| One set of Paircoil (Min. 1/4" & 3/8" Max. 3/8" & 3/4") | PE Foam | 9-15mm | -/90/90 | -/120/90 | -/120/90 | -/120/120 |
| Thermotec E-Flex | 9-25mm | |||||
| One lagged copper/steel pipe (1/4" to 3/4") | ||||||
| Foilflex or Sekisui Foam (Foil faced) | 25mm | |||||
| One 1" lagged copper/steel pipe (max 1.22mm wall thickness) | Thermotec E-Flex | 9-25mm | -/90/90 | -/120/90 | -/120/90 | -/120/120 |
| Foilflex or Sekisui Foam (Foil faced) | 25mm | |||||
| One lagged PN12 PVC pipe (max. 32mm) | Armaflex FRV nitrile rubber | 19-25mm | -/90/90 | -/120/90 | -/120/90 | -/120/120 |
| Foilflex or Sekisui Foam (Foil faced) | 25mm | |||||
| For sealing around annular gap use Snap Fire Seal FRAS. See sealant details in FCO3397 | ||||||
Cable in Conduit in MgO Walls
| Service | Detail | FRL |
|---|---|---|
| Symmetrically Lined Stud Wall (min 90mm steel stud) | ||
| ≥1x10mm FireCrunch or ≥1x7.5mm Multiboard | ||
| Mix services | Various cable combinations from below with or without conduit in the collar. Only one conduit allowed in the collar | -/90/60 |
| One PVC Conduit (DN 20-50mm) | 1.6mm to 2.85mm wall thickness | -/90/60 |
| Data and Comms Cables (Cat5e, Cat6, Cat7, RG6) | 1 to 100 Cables With or without PVC conduit in the collar (Refer to line 2 for conduit details) | -/90/60 |
| 1 to full Cables With or without PVC conduit in the collar (Refer to line 2 for conduit details) | -/90/60 | |
| Fibre optic cables (12F NBN) | 1 to full in collar or in conduit With PVC conduit in the collar (Refer to line 2 for conduit details) | -/90/60 |
| Power Cables (Up to 16mm² 3C+E Cables) | 1 to full in collar Without PVC conduit in the collar (Refer to line 2 for conduit details) | -/90/90 |
| For sealing around annular gap use Snap Fire Seal FRAS. See sealant details in FCO3397 | ||
Lagged Pipes in MgO Walls
| Service | Lagging Type | Lagging Thickness | FRL |
|---|---|---|---|
| Symmetrically Lined Stud Wall (min 90mm stud) | |||
| ≥1x10mm FireCrunch or ≥1x7.5mm Multiboard | |||
| One set of Paircoil (Min. 1/4" & 3/8" Max. 3/8" & 3/4") | PE Foam | 9-15mm | -/90/60 |
| Thermotec E-Flex | 9-25mm | ||
| One lagged copper/steel pipe (1/4" to 3/4") |
|||
| Foilflex or Sekisui Foam (Foil faced) | 25mm | ||
| One 1" lagged copper/steel pipe (max 1.22mm wall thickness) | Thermotec E-Flex | 9-25mm | -/90/60 |
| Foilflex or Sekisui Foam (Foil faced) | 25mm | ||
| One lagged PN12 PVC pipe (max. 32mm) | Armaflex FRV nitrile rubber | 19-25mm | -/90/60 |
| Foilflex or Sekisui Foam (Foil faced) | 25mm | ||
| For sealing around annular gap use Snap Fire Seal FRAS. See sealant details in FCO3397 | |||
Wall Systems – No Separation – Flange to Flange
The FRLs in the tables above are modified by the FRLs in this table where the collars are mounted flange to flange.
| Wall Types | FRL |
|---|---|
| ≥ 90mm Plasterboard wall (1 x 13mm + 64mm stud) | -/60/60 |
| ≥ 96mm Plasterboard wall (1 x 16mm + 64mm stud) | -/90/60 |
| ≥ 116mm Plasterboard wall (2 x 13mm + 64mm stud) | -/120/120 |
| ≥ 128mm Plasterboard wall (2 x 16mm + 64mm stud) | -/180/120 |
| 75mm Hebel PowerPanel (Single Mesh) | -/90/90 |
| 75mm Hebel PowerPanel (Caged Mesh) | -/120/90 |
| 78mm Speedpanel with Plasterboard patch | -/120/90 |
| ≥ 120mm Concrete or Masonry Wall | -/120/120 |
| ≥ 110mm FireCrunch wall (1x10mm + 90mm stud) | -/90/60 |
| ≥ 105mm Multiboard wall (1x7.5mm + 90mm stud) | -/90/60 |
| For sealing around annular gap use Snap Fire Seal FRAS. See sealant details in FCO3397 | |
Concrete Slabs – 40mm collar separation
Cable in Conduit in Concrete Slabs
| Service | Detail | FRL | |
|---|---|---|---|
| Minimum slab thickness (X) | |||
| ≥150mm | ≥175mm | ||
| Mix services | Various cable combinations from below. (Only one conduit allowed in the collar) | -/180/60 | -/240/60 |
| One PVC Conduit (DN 20-50mm) | 1.6mm to 3mm wall thickness Minimum 100mm protruding above and below slab | -/180/180 | -/240/240 |
| Data and Comms Cables (Cat5e) | 1 to 100 Cables With or without PVC conduit in the collar (Refer to line 2 for conduit details) | -/180/180 | -/240/240 |
| Data and Comms Cables (Cat6, Cat7, RG6) | 1 to 60 Cables With or without PVC conduit in the collar (Refer to line 2 for conduit details) | -/180/120 | -/240/120 |
| Fibre optic cables | 20 x 11mm and 10 x 6mm diameter Garland Optical Fibre cable. With or without PVC conduit in the collar (Refer to line 2 for conduit details) | -/180/180 | -/240/240 |
| Power Cables (6mm² 3C+E Cables & 16mm² 3C+E) | Up to 3 x 6mm² 3C+E and up to 3 x 16mm² 3C+E With PVC conduit in the collar. (Refer to line 2 for conduit details) | -/180/180 | -/240/180 |
| Up to 3 x 6mm^2 3C+E and up to 6 x 16mm^2 3C+E Without PVC conduit in the collar. (Refer to line 2 for conduit details) | -/180/60 | -/240/60 | |
| For sealing around annular gap use Snap Fire Seal FRAS. See sealant details in FCO3397 | |||
Lagged Pipes in Concrete Slabs
| Service | Slab Thickness | FRL for each lagging type | ||||
|---|---|---|---|---|---|---|
| K Flex ST | Thermotec E-Flex | SuperMax | Armaflex FRV nitrile rubber | Foilflex or Sekisui foam (Foil faced) | ||
| 9-25mm lagging | 9-25mm lagging | 9-25mm lagging | 9-25mm lagging | 25mm lagging |
||
| One Paircoil (1/4" & 3/8" or 3/8" & 3/4") with the following services: • One of up to 25mm PVC pipe • One 2.5mm² 2C+E TPS power cable | ≥150mm | -/180/60 | -/180/120 | -/180/90 | -/180/90 | -/180/90 |
| ≥175mm | -/240/60 | -/240/120 | -/240/90 | -/240/90 | -/180/90 | |
| One lagged copper/steel pipe (1/4" to 3/4") | ≥150mm | -/180/60 | -/180/120 | -/180/120 | -/180/180 | -/180/90 |
| ≥175mm | -/240/60 | -/240/120 | -/240/120 | -/240/180 | -/180/90 | |
| Service | Slab Thickness | 19-25mm lagging | 19-25mm lagging | 19-25mm lagging | 19-25mm lagging | 25mm lagging |
| One 1" lagged copper/steel pipe (max 1.22mm wall thickness) | ≥150mm | -/180/60 | -/180/120 | -/180/120 | -/180/90 | -/180/90 |
| ≥175mm | -/240/60 | -/240/120 | -/240/120 | -/240/90 | -/180/90 | |
| One lagged PN12 PVC pipe (16 to 32mm) | ≥150mm | -/180/180 | -/180/180 | -/180/180 | -/180/180 | -/180/180 |
| ≥175mm | -/240/240 | -/240/240 | -/240/240 | -/240/240 | -/180/180 | |
| For sealing around annular gap use Snap Fire Seal FRAS. See sealant details in FCO3397 | ||||||

